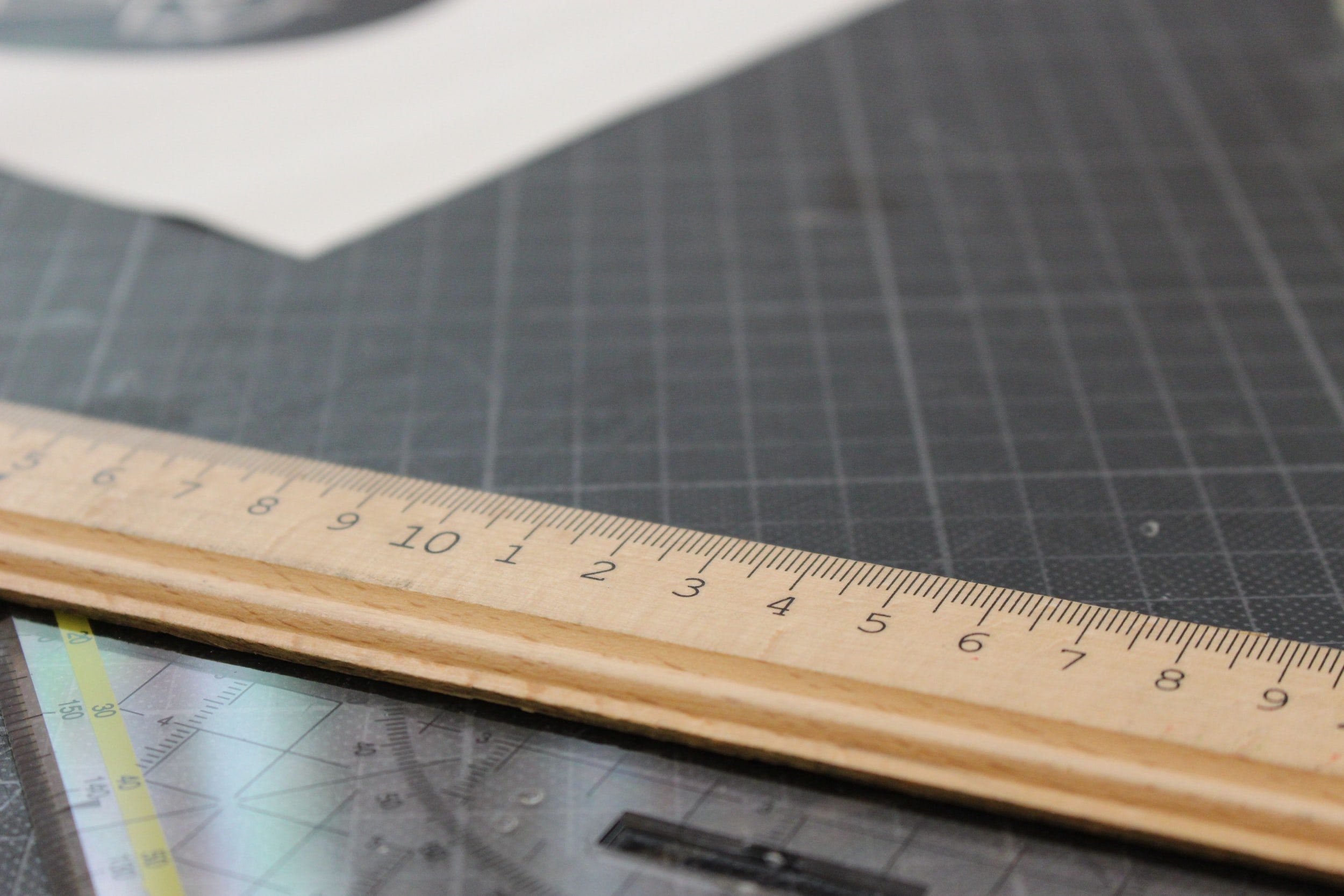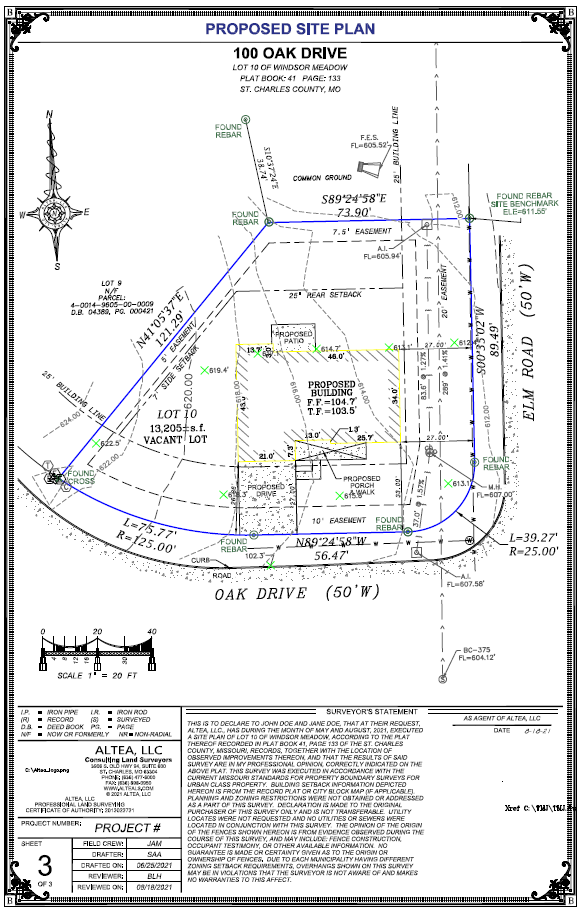
Plot Plans & Site Plans
-
Once we have performed a Boundary Survey, Altea can work with your architect, engineer, and contractor, to prepare a site plan (or plot plan) for submittal for permit approval. In order to provide our quote for this, we will need to have plans from your architect/engineer sent to us. A site plan includes plotting any proposed improvements on the initial survey. Additional information such as topographic data, utility locates, and more can be added depending on city/county requirements.
-
Site plans are used for obtaining permits by showing the applicable municipality or county where the proposed structure and other improvements will be located on the property. Many times, a site plan or plot plan is required as part of obtaining a building permit - it is best to confirm with your local building authority. Altea can assist with preparing a site plan for a new home, a shed, or swimming pool, among other things.


