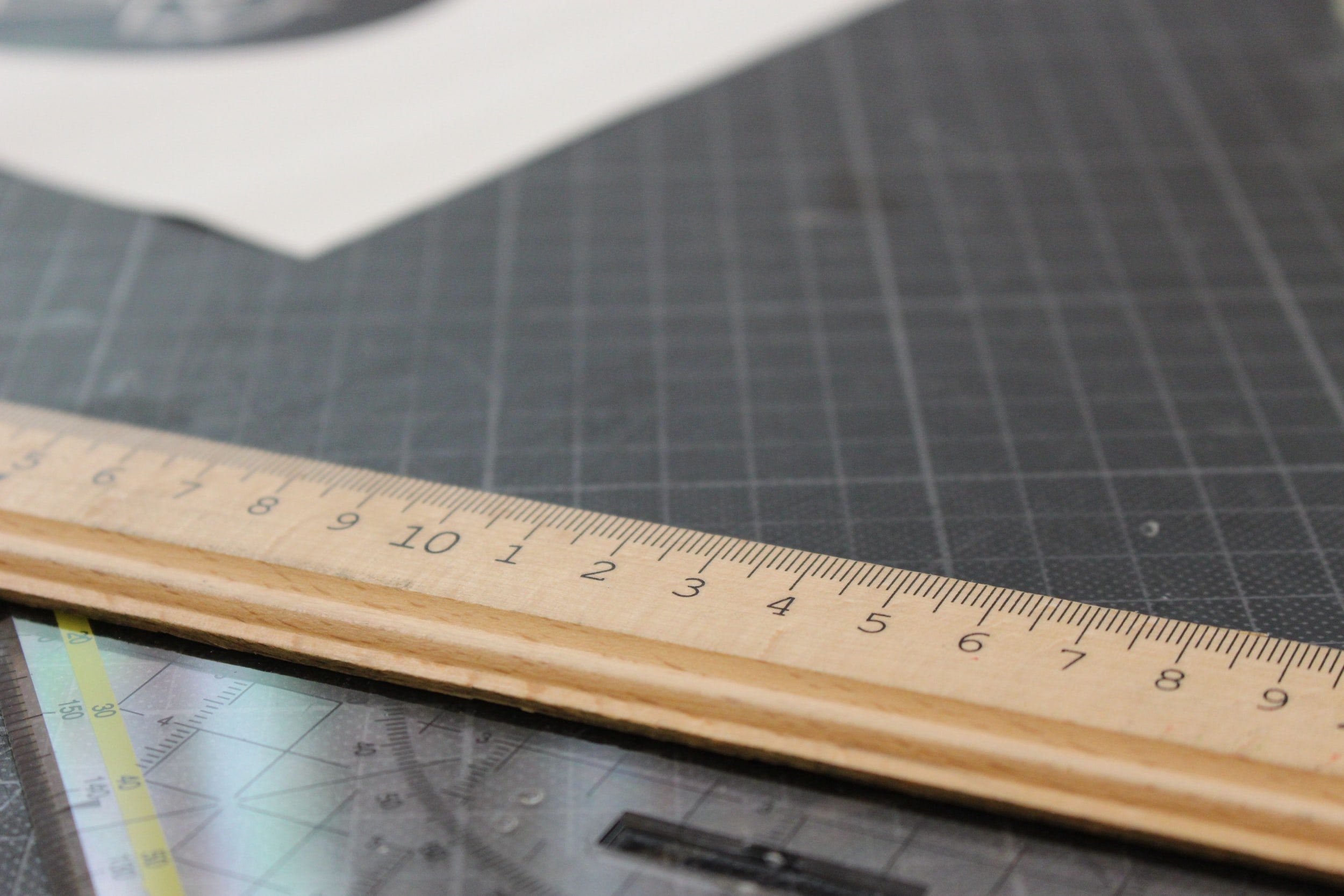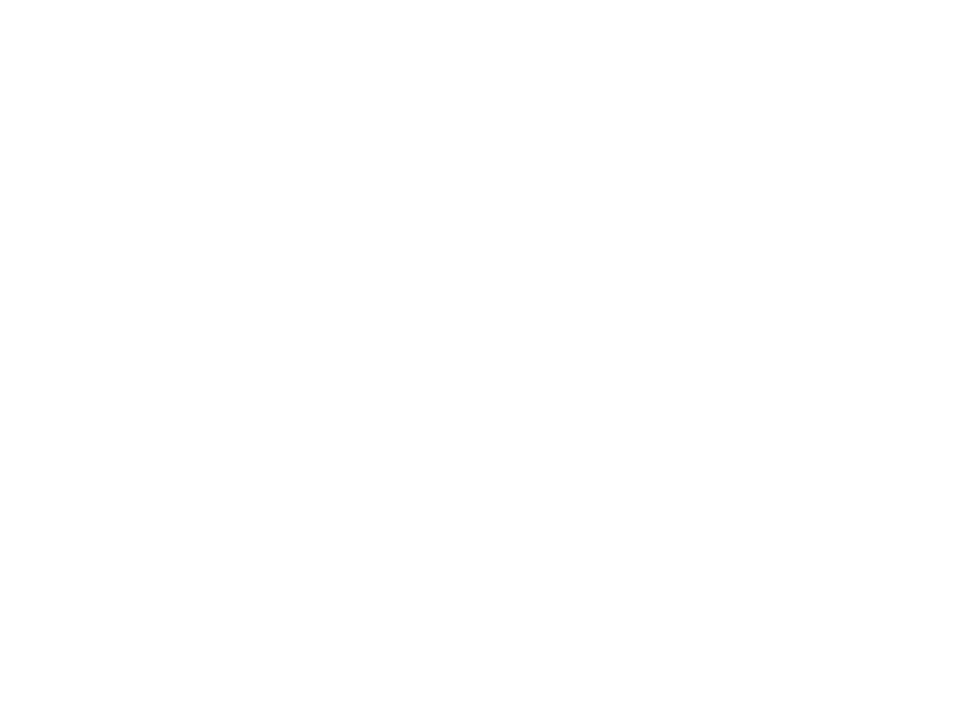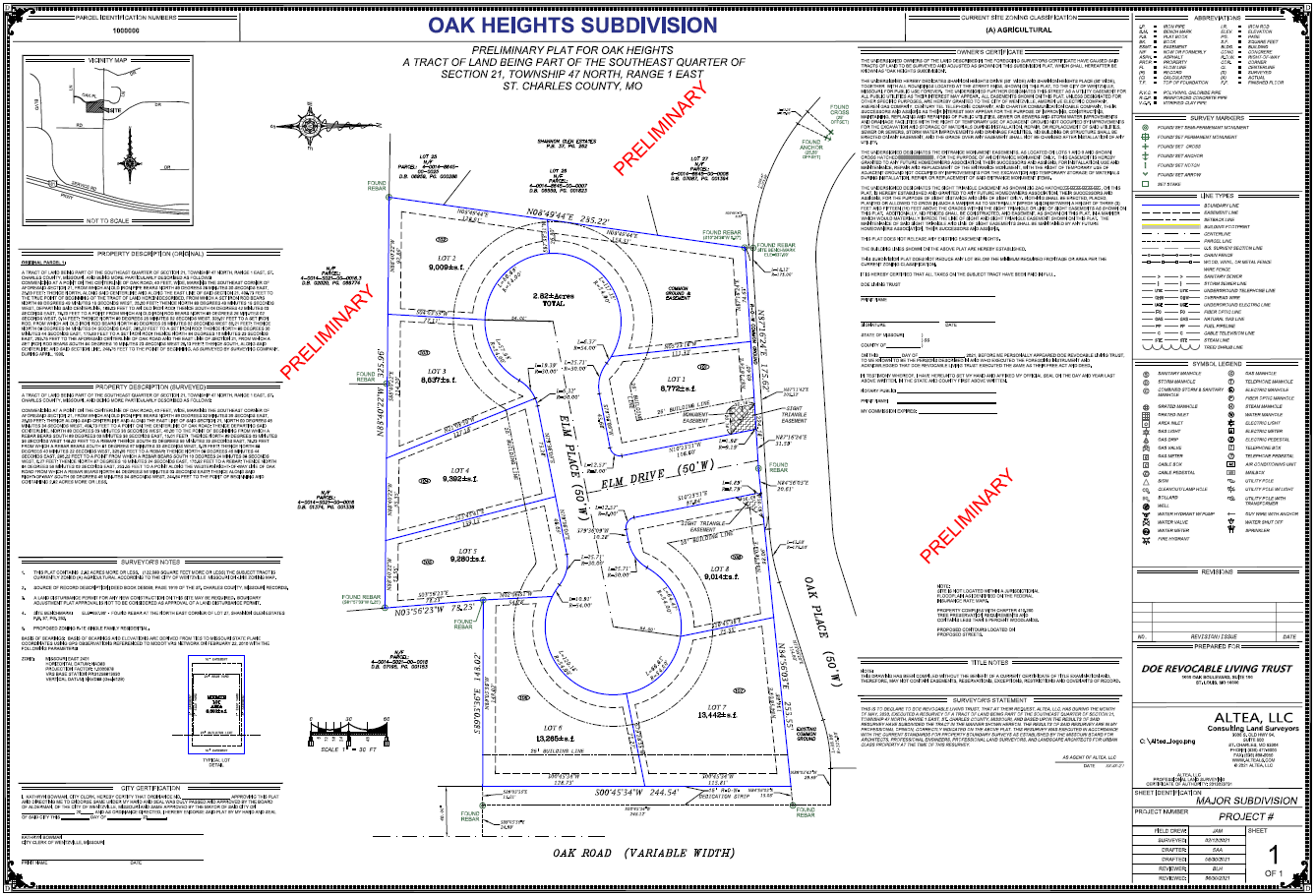
Minor & Major Subdivision Plats
-
Minor and major subdivision plats are used to subdivide tracts of land into several smaller lots (3 lots or greater). The definition, and requirements, of a minor or major subdivision differs by municipality/county. With these types of subdivisions, often times additional information is required from the zoning authority. This can include topographic data, utility locates, sewer information, and more. Upon completion of a boundary and improvement survey, the plat is prepared and submitted to the county/city, after being reviewed with the client. The applicable planning and zoning commission will often require the plat to be reviewed at their monthly meeting. Comments from the municipality, local fire authority, US Postal Service, utility providers, and others, are typically requested. Altea works with each party involved to address comments and obtain plat approval. A final plat is then prepared and approved by the city/municipality. Once approved, we will guide you through the recording process and can refer you to our wide network of professionals to assist with any development after the plat. Most minor and major subdivisions take from 6 months to 2 years, or longer, depending on the size, location, and use of the property. If you are considering this type of subdivision, please contact us so that we may discuss your long-term goals along with project strategy and obstacles that may be encountered.
-
Minor subdivisions are usually reserved for tracts of land that will be divided to create smaller developments such as subdivisions with few homes, or a series of small townhomes. Major subdivisions are reserved for larger developments that include building multiple homes, dedicating rights-of-way, installing lighting, sidewalks, and various other improvements that accompany most neighborhoods. Often times minor and major subdivisions are reserved for mid-size to large residential projects. For commercial subdivisions, parks, and developments a site development plan is typically required from the applicable planning and zoning authority.


